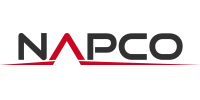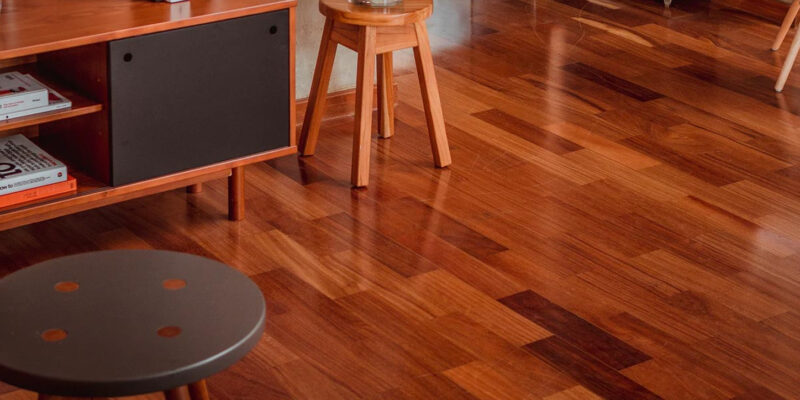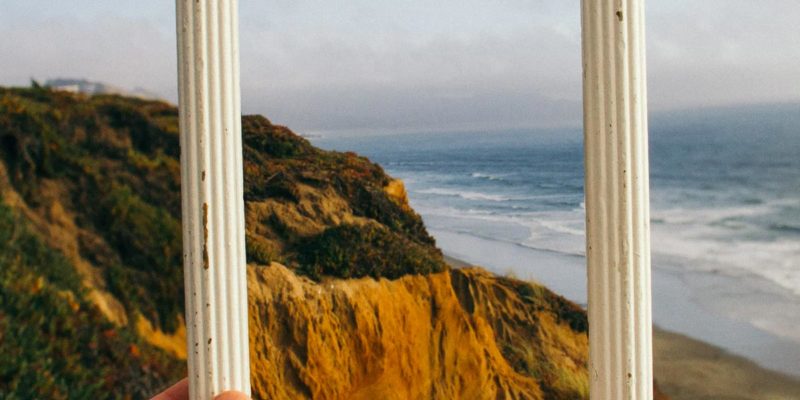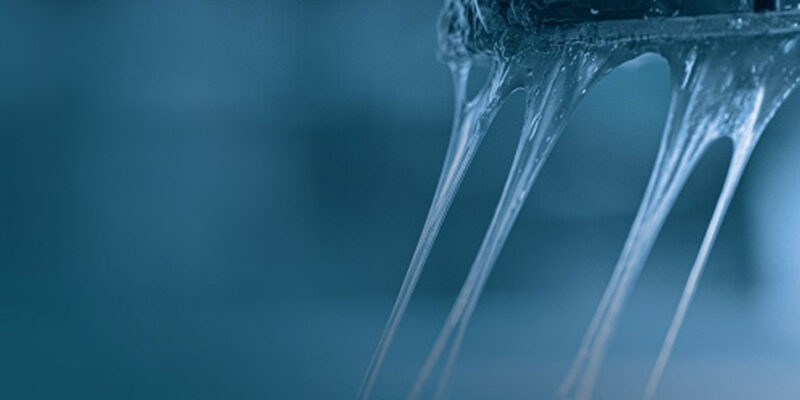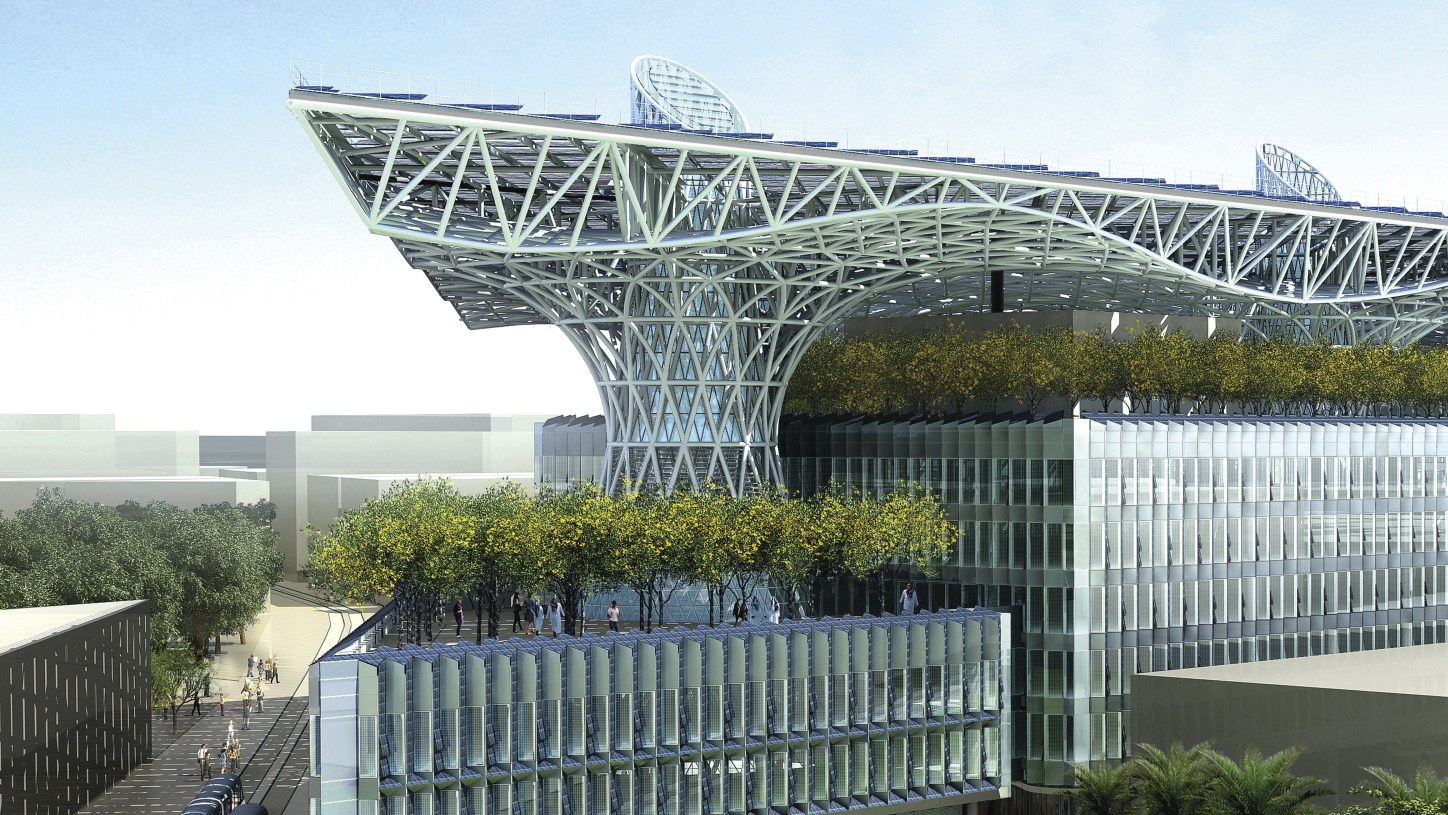
Abu Dhabi
Masdar Headquarters
Masdar HQ was designed as the world’s greenest mixed-use building, yielding zero carbon emissions and zero waste (both liquid and solid) and a sustainable measure beyond LEED platinum. It was designed to consume 70 percent less water than typical mixed-use buildings of the same size, and be the lowest energy consumer per square meter for a modern Class A office building in a hot/humid climate.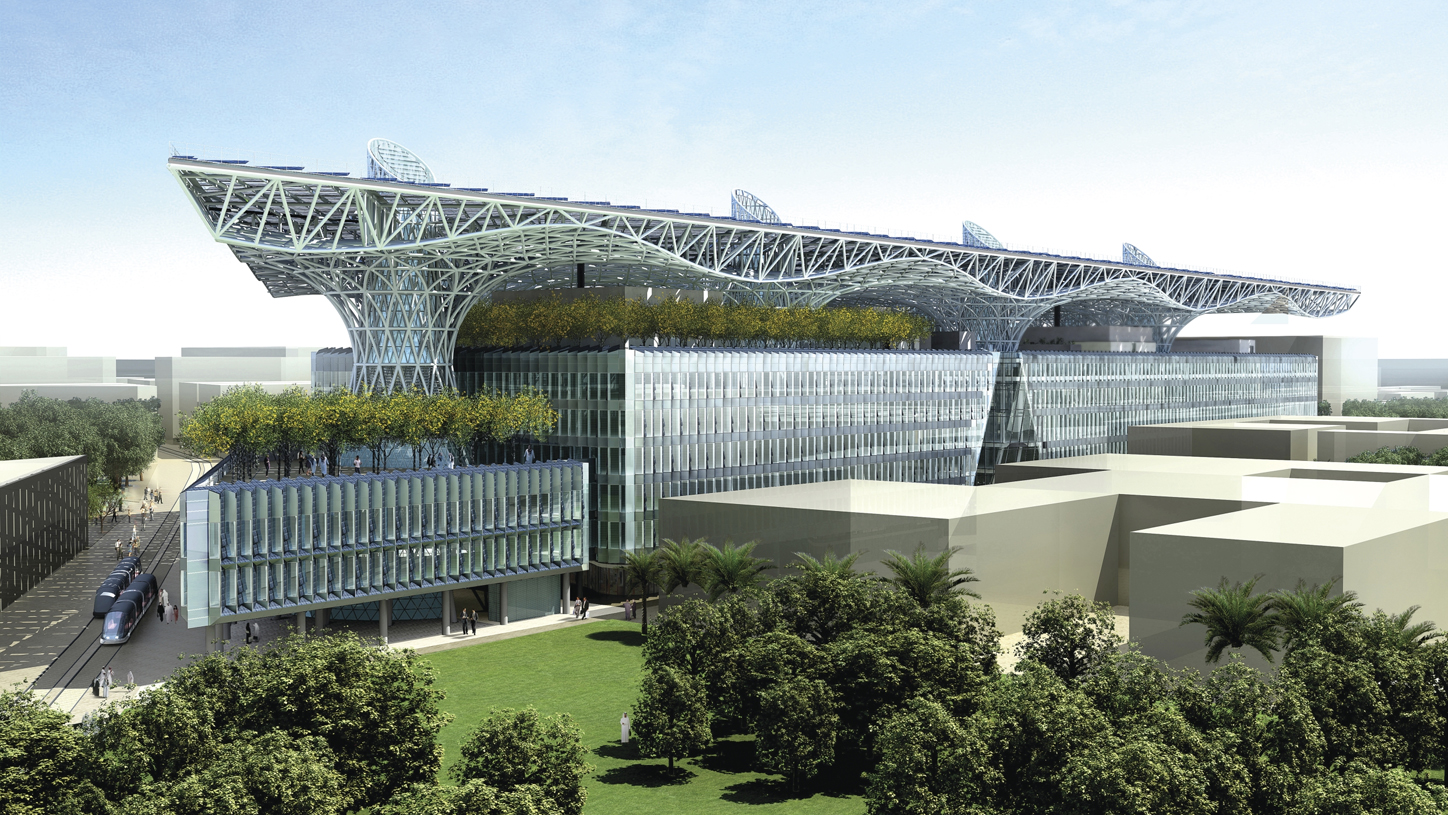
Consultant/ Client:
/ AECOM CONSULTANTS / Masdar
NAPCO Products Used:
Category
GovernmentMasdar Headquarters was designed as the world’s first mixed-use, positive-energy building, using sustainable design strategies and systems to produce more energy than it consumes. The project was designed to be the centerpiece of Masdar City, a zero-waste, carbon-neutral development outside Abu Dhabi in the United Arab Emirates.
The seven-story, 134,662 square-meter structure (which includes landscaped areas) will accommodate commercial, retail and cultural uses.
